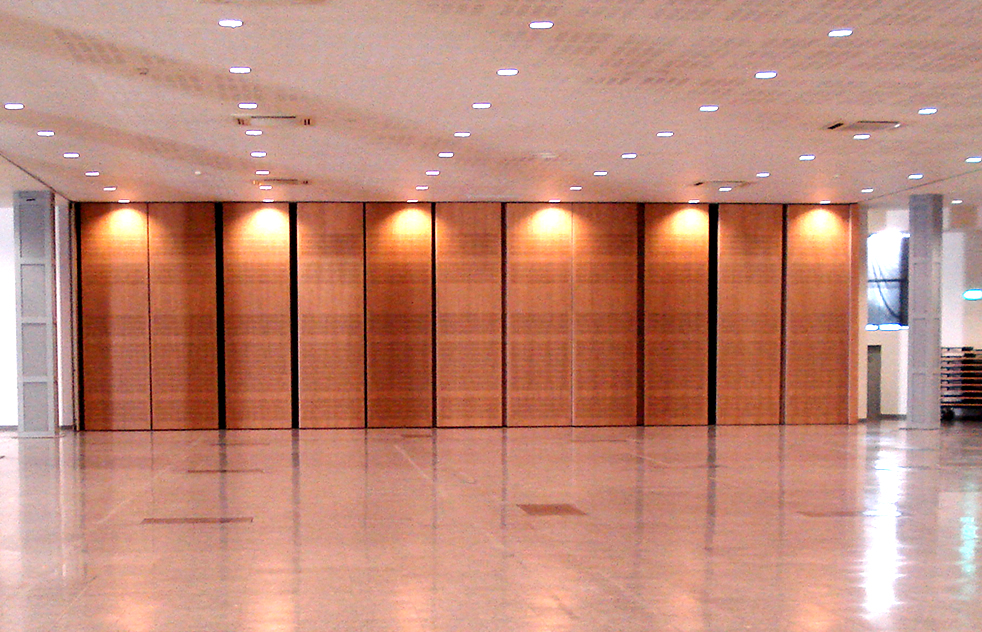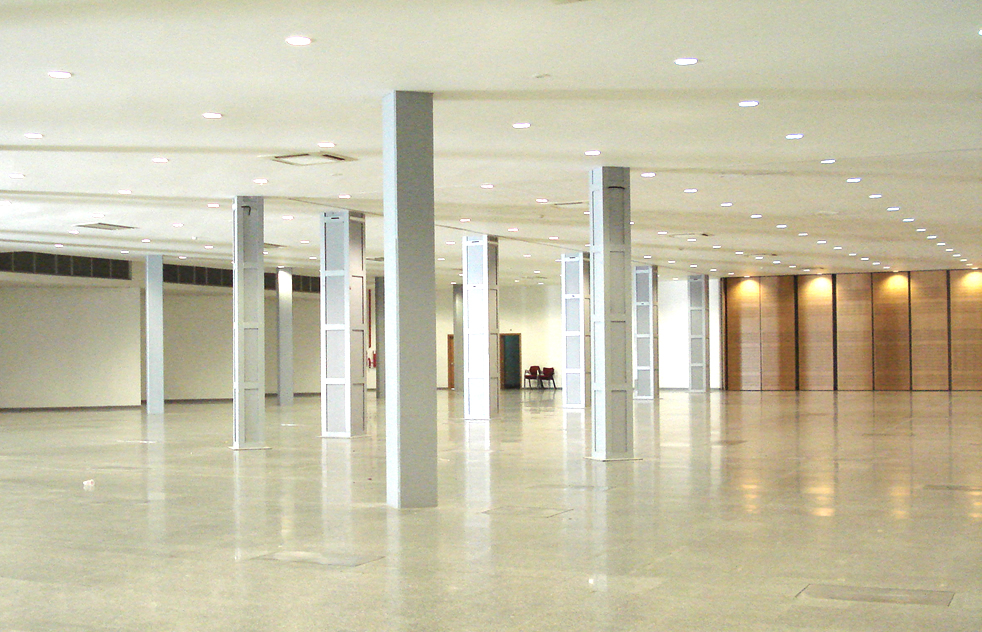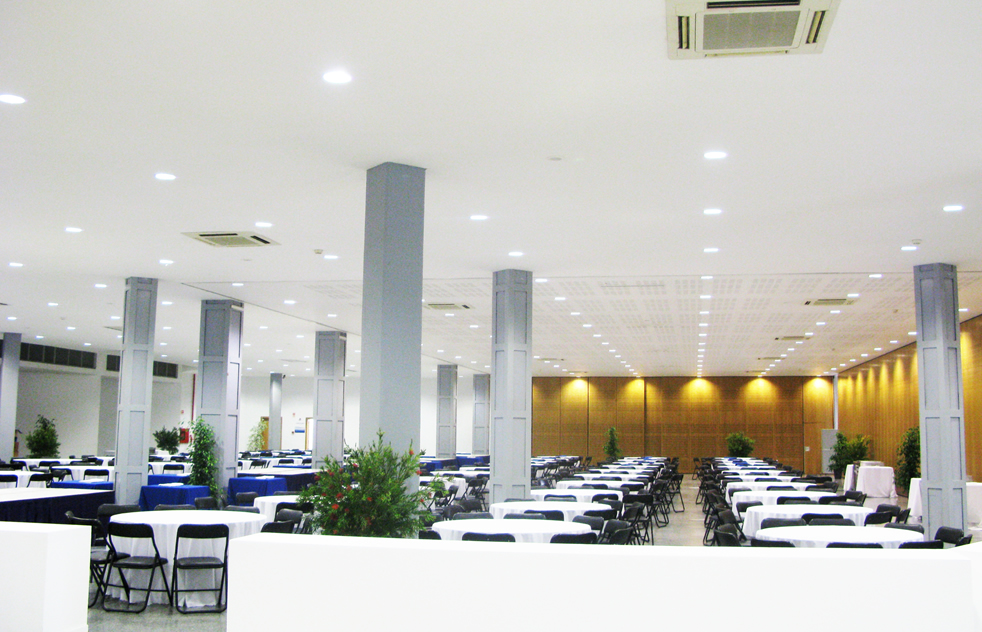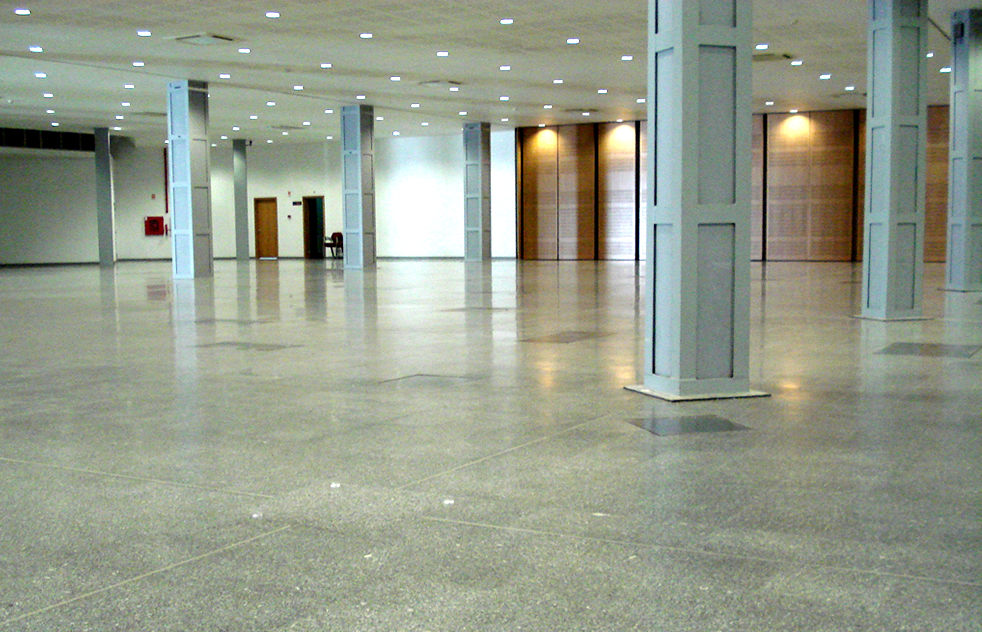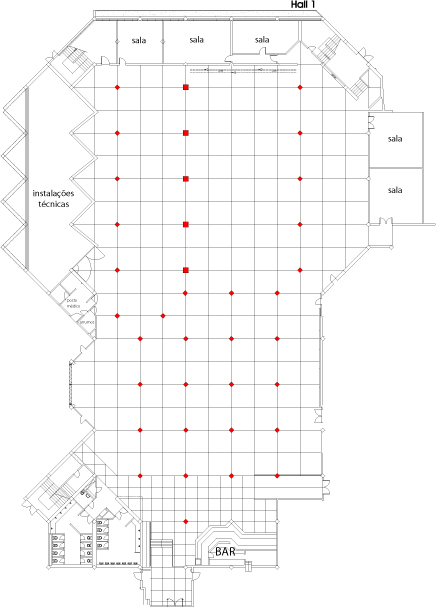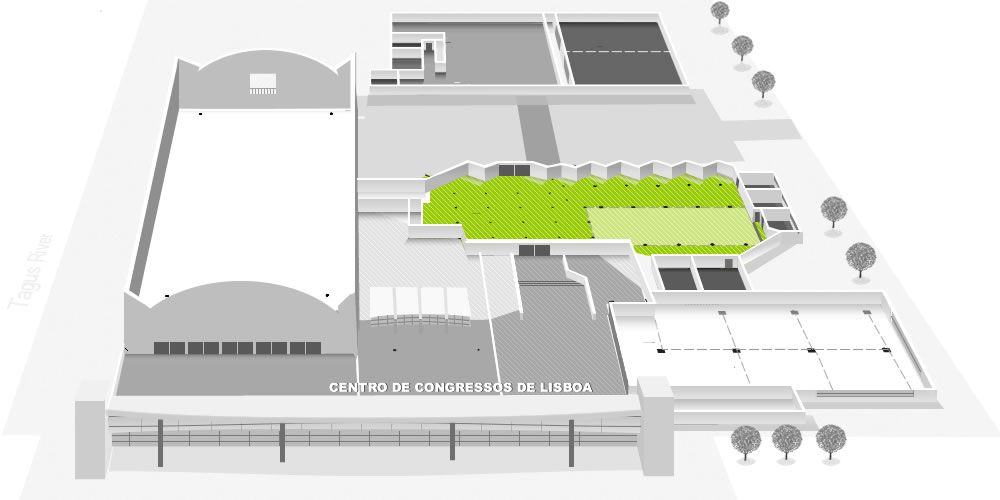Pavilion 1
Located on Floor 0 of the CCL, Pavilion 1 has an area of 1.800 sqm and is suited to the staging of Fairs and Exhibitions, Show Rooms, Catering and Banqueting, etc. Auditorium V may be constructed inside by means of movable walls.
In order to ensure an independent space, Auditorium V may also be installed inside the pavilion by means of movable wooden soundproof walls. This combination is ideal for events with an exhibition area or any other type of similar display.
It is also equipped with 5 rooms, 3 of which have natural light, and a cafeteria offering a light meal service.
Its central location enables it to function in liaison with the other CCL spaces, such as Pavilion 2 and Pavilion 3, to which it is directly connected. Access to the building is gained via an atrium which may be used for credential verification, exhibitions, etc.
Multi-purpose facility: Pavilion 1 may be adjusted to the demands of every event!
It is possible to assemble Auditorium V in Pavilion 1 by means of movable walls. This pavilion includes 5 rooms.
| Area (sqm) | Theatre (Pax) | School (Pax) | “U Shape” (Pax) | Banquets (Pax) | Cocktails (Pax) | Stands w/ 9 sqm |
|---|---|---|---|---|---|---|
| 1800 | – | – | – | 1500 | 1800 | 85 |
Multi-purpose facility: Pavilion 1 may be adjusted to the demands of every event!
It is possible to assemble Auditorium V in Pavilion 1 by means of movable walls. This pavilion includes 5 rooms.

