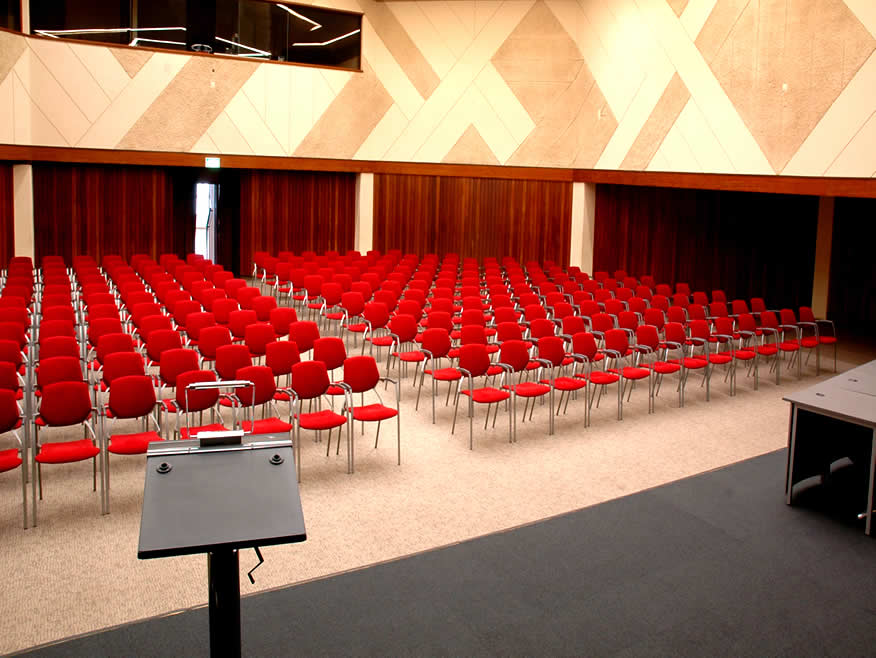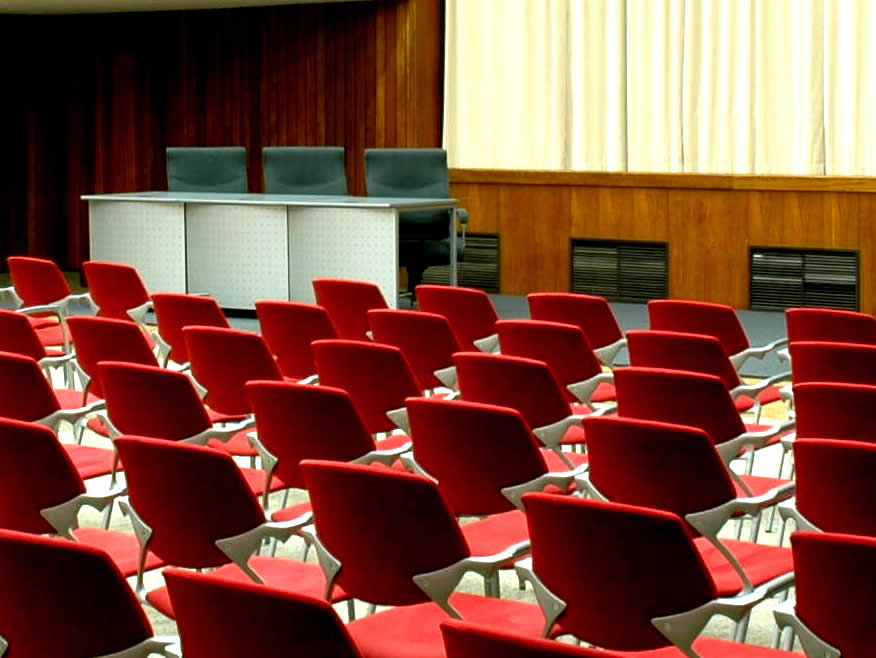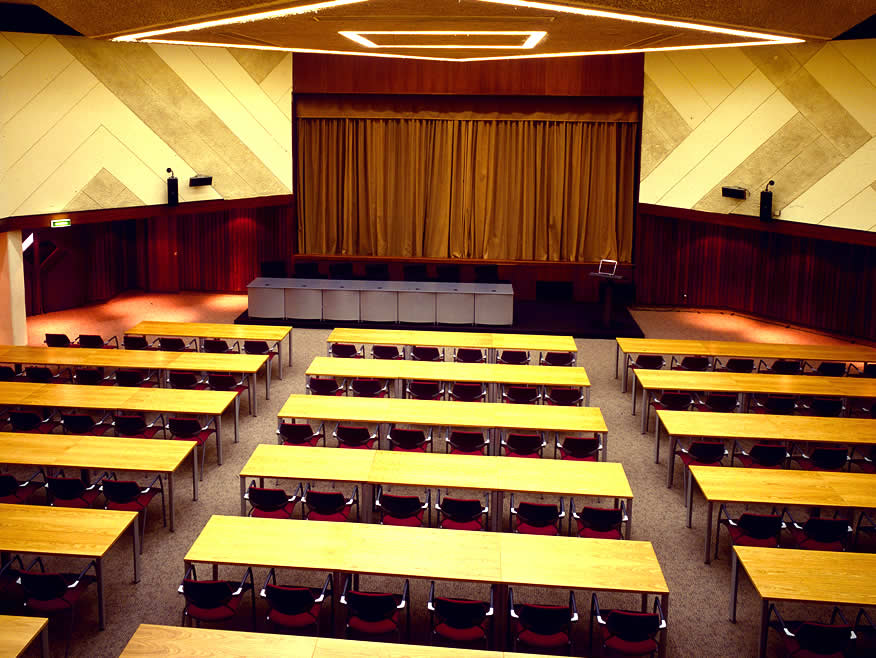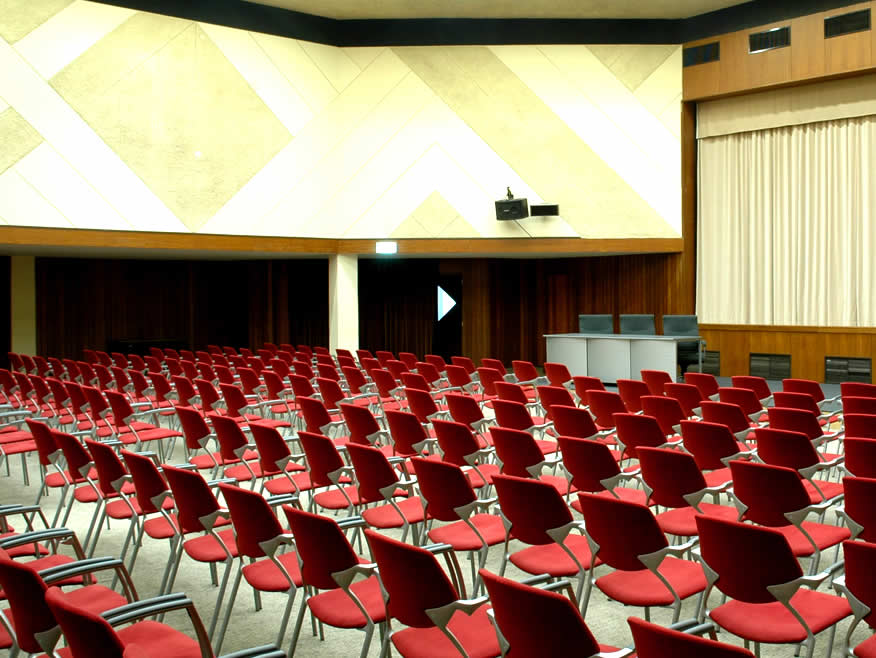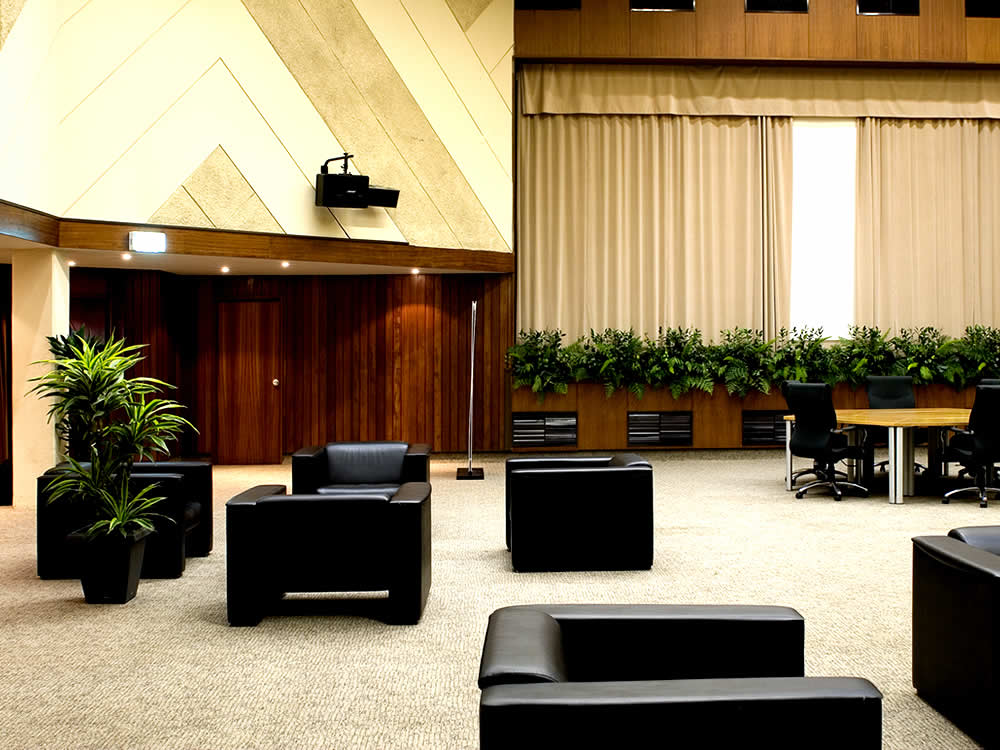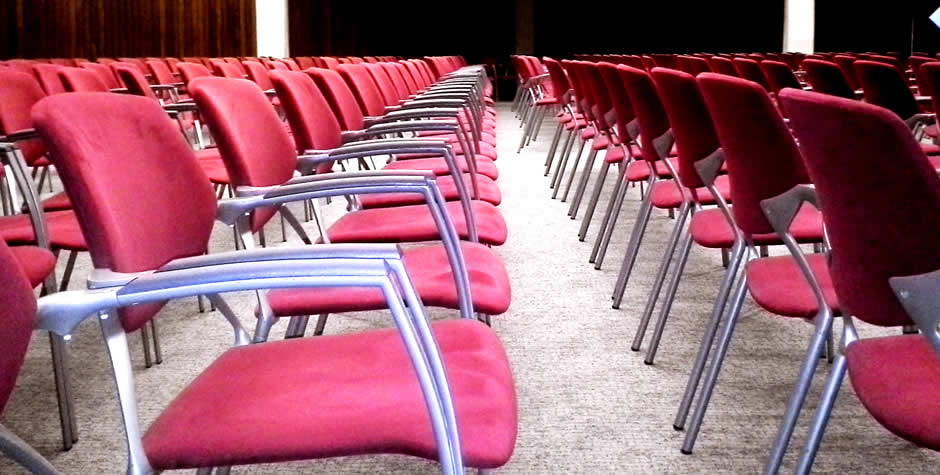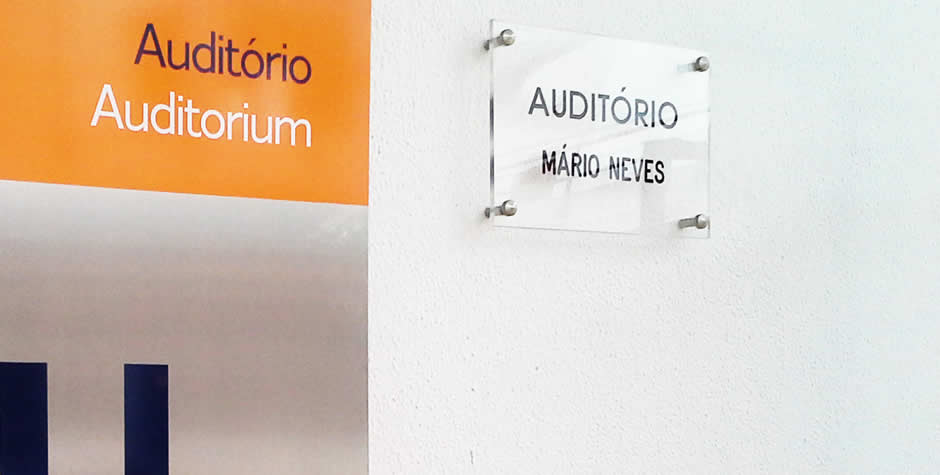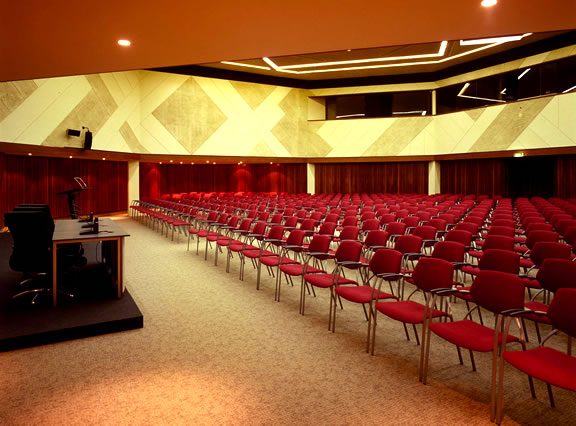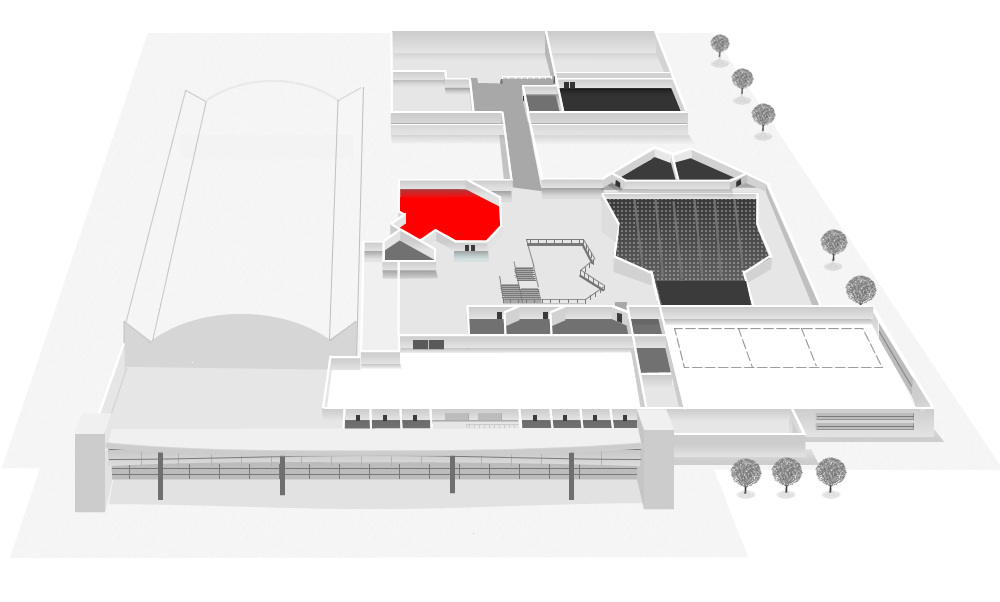Auditorium II
Auditorium II has a theatre capacity for 400 people, which, along with its 32 sqm podium, is a generous space for the hosting of all kinds of events.
Auditorium II, characterised by a polygonal architecture, is a differentiated room offering high standards of comfort, ranging from a totally climate-controlled environment to impeccable acoustics. Its area, covering 290 sqm and 6m height facilitate the implementation of a layout that is best suited to your event. It is also equipped with 4 built-in interpretation rooms.
Up to 400 places
Auditorium II may be supplied with seats, with or without desktops, in a number of different layouts. It features a 32 sqm stage, 8m in width, 4m in depth and 3,8m in height, thus enabling the hosting of different shows. It also has a removable platform measuring 10m in width by 3m in depth.
A polygonal and multifunctional building
Auditorium II has a distinct architecture and a podium, making it perfectly suited to events for up to 400 people.
| Area (sqm) | Theatre (Pax) | Classroom (Pax) | “U” (Pax) | Banquet (Pax) | Cocktail (Pax) | 9 sqm booths |
|---|---|---|---|---|---|---|
| 380 | 400 | 150 | 80 | – | – | – |

