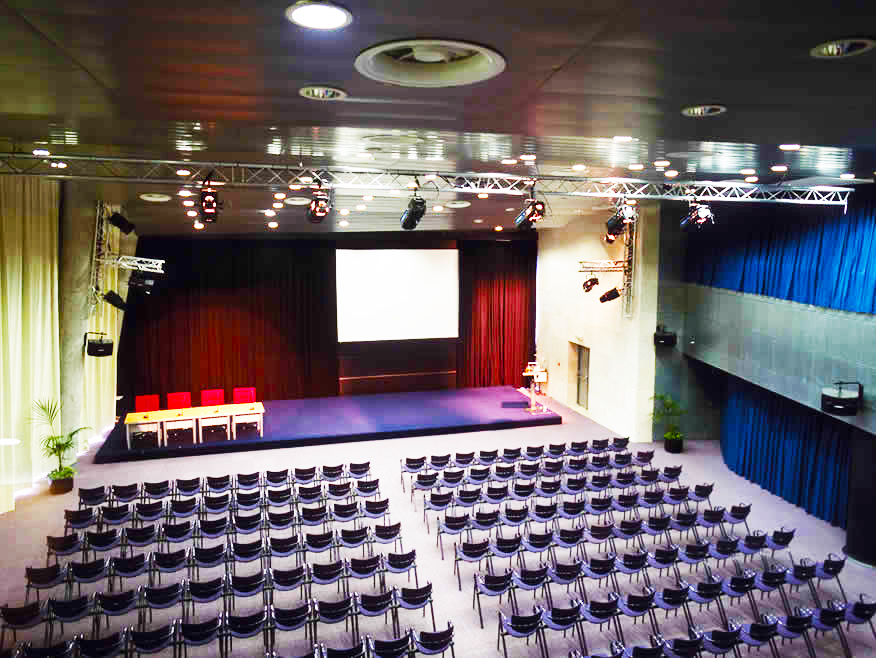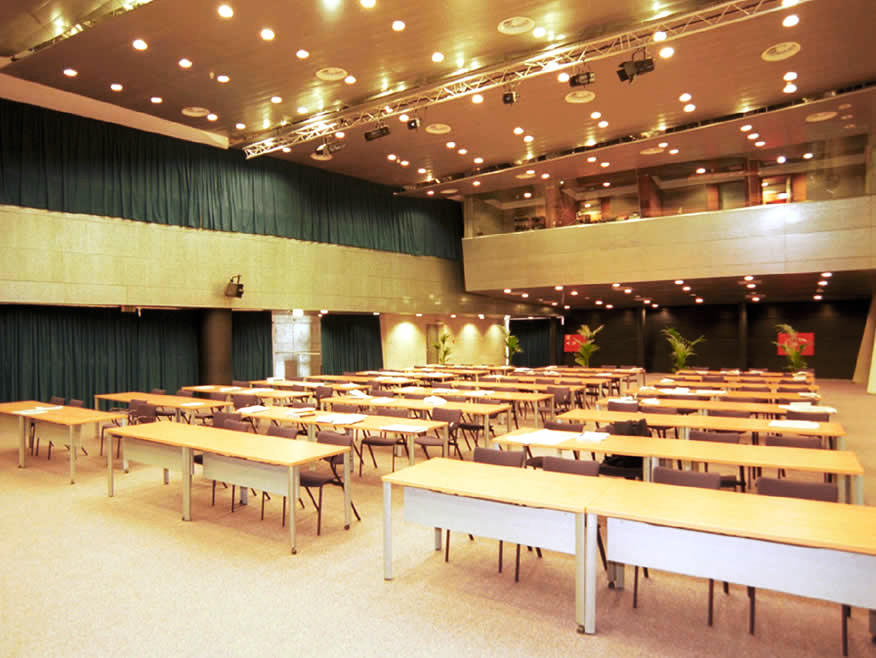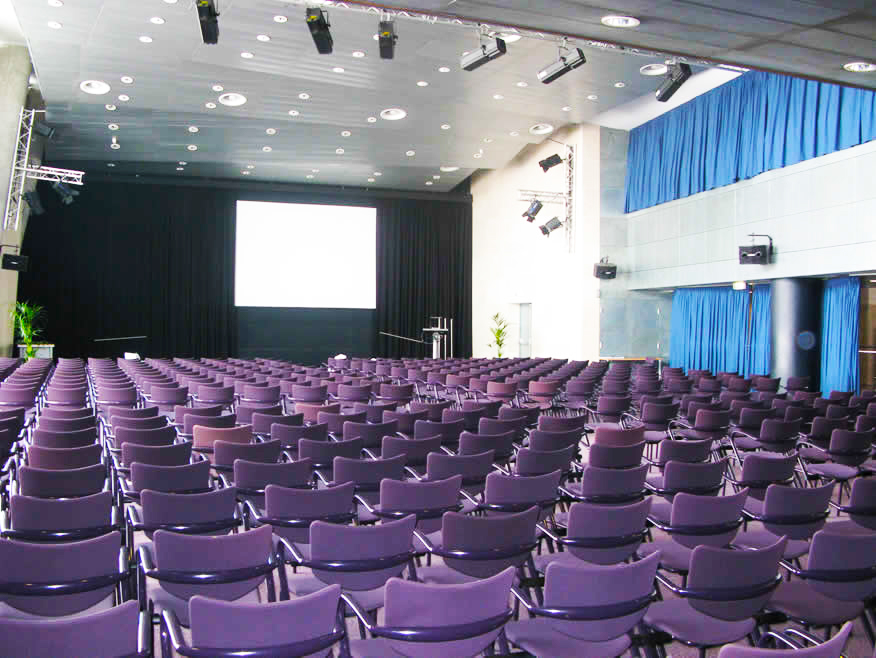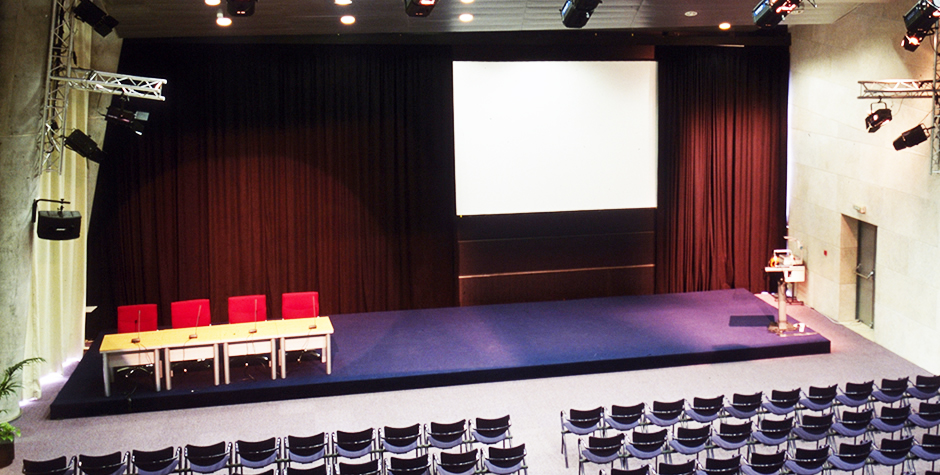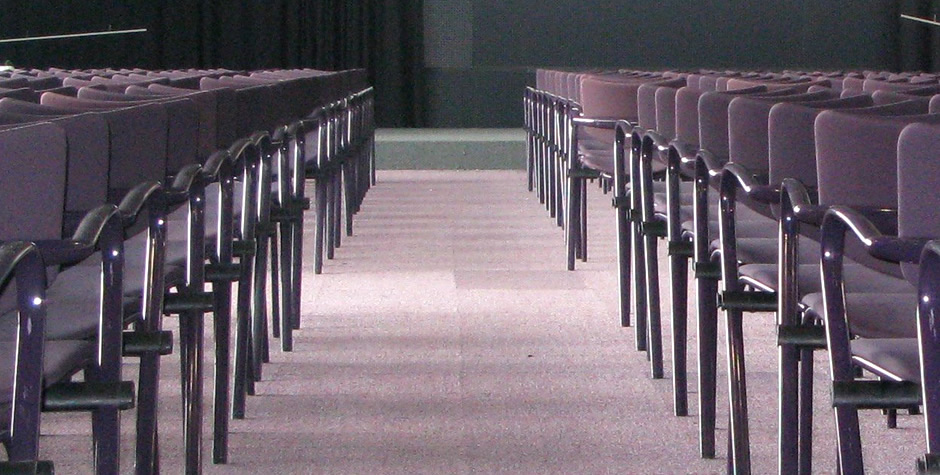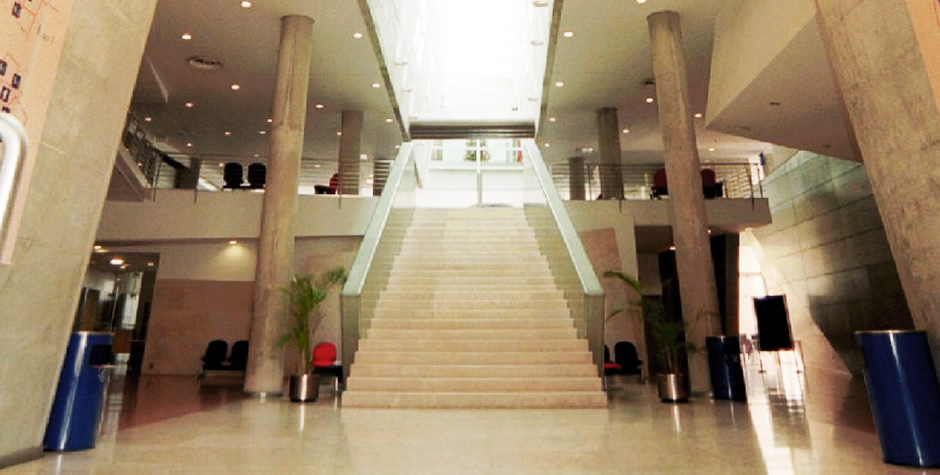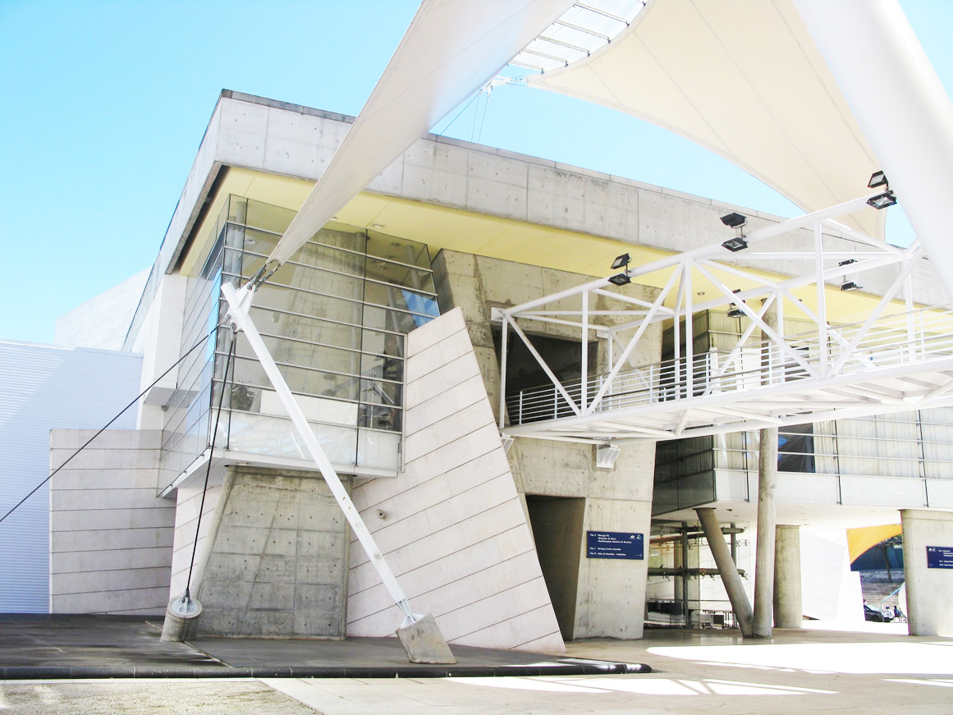Auditorium I
Auditorium I, with a theatre capacity for 500 people, offers the possibility of hosting congresses and various types of meetings. It is equipped with three interpretation booths, a lighting system and the possibility of natural light or total blackout through an electric curtain.
Characterised by a modern architecture, the layout of this space may be adapted to the best solution for an event. It also provides impeccable soundproofing and excellent luminosity. This space is located at the entry to the Meeting center of FIL and has direct access to the car park via the lifts.
Foyer 0
The Foyer on Floor 0 of the Meeting center is next to Auditoriums I, II and III and Room 1, with direct access to the car park. It is capacious, with an area of approximately 250 sqm, and a variable height of between 3 and 7 metres. It is fed by natural light and equipped with a climate control system.
A large auditorium right in the center of Parque das Nações
With a variable layout and capacity for up to 500 people
| Area sqm | Theatre (Pax) | Classroom (Pax) | “U” (Pax) | Banquet (Pax) | Cocktail (Pax) | 9 sqm booths |
|---|---|---|---|---|---|---|
| 500 | 480 | 200 | 120 | – | – | – |

