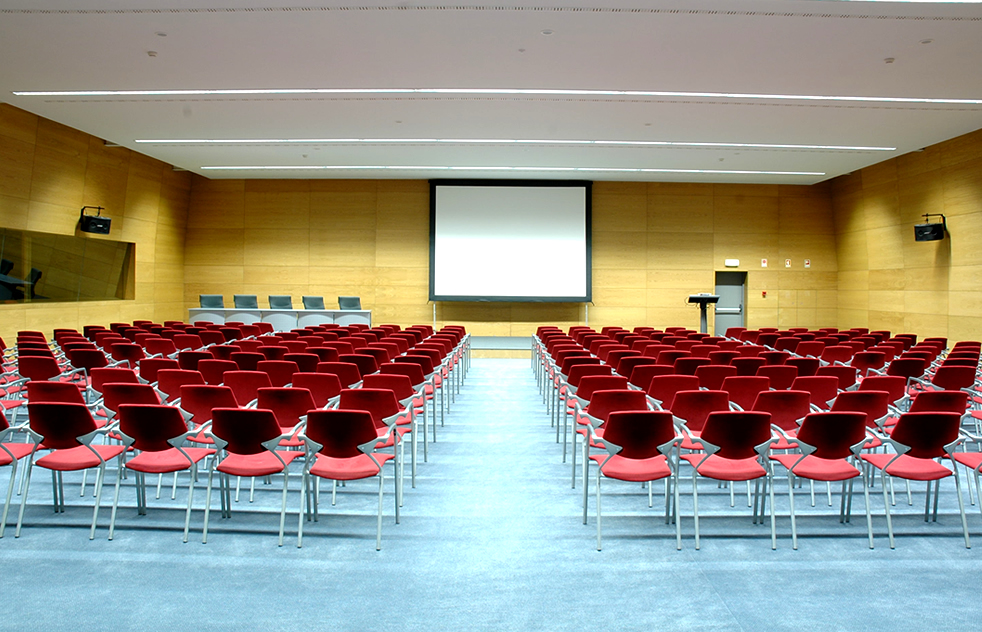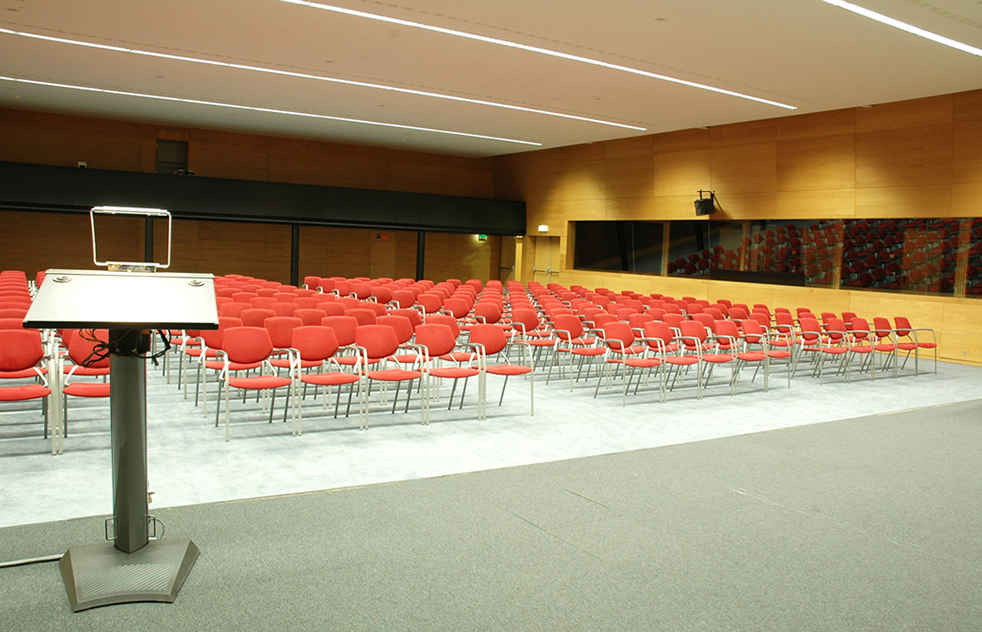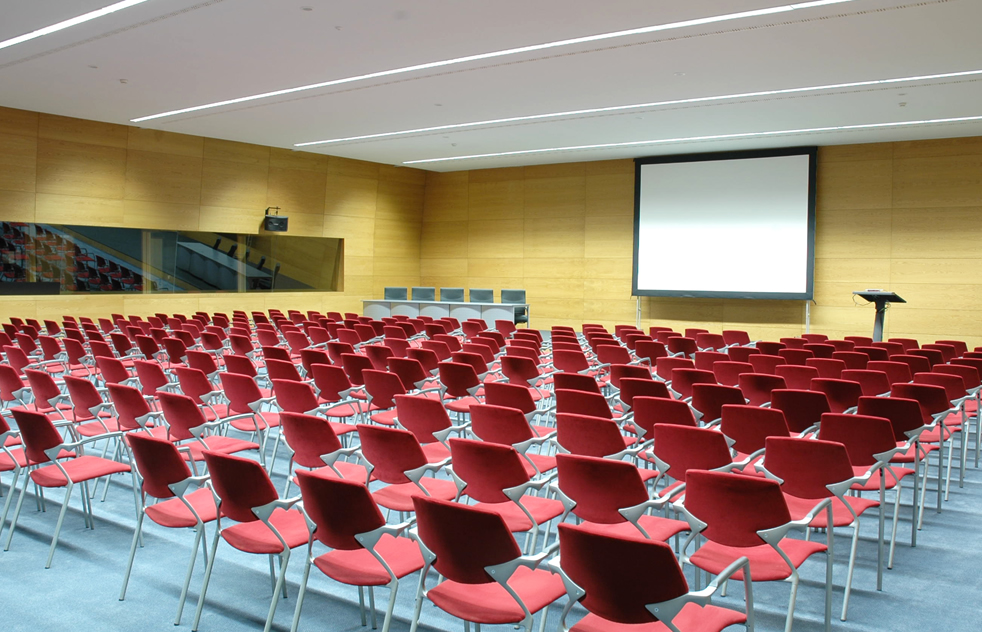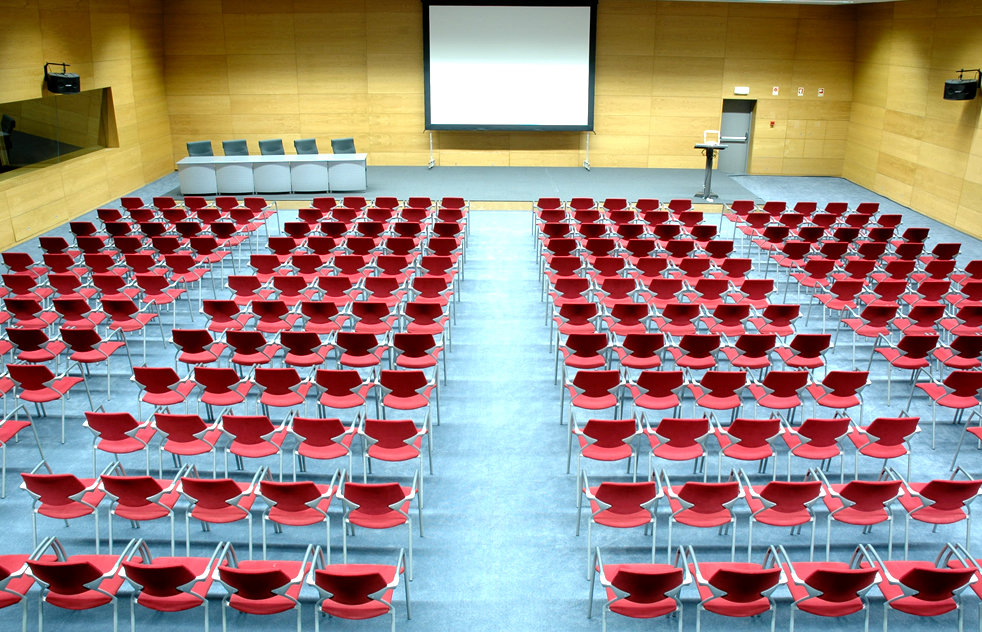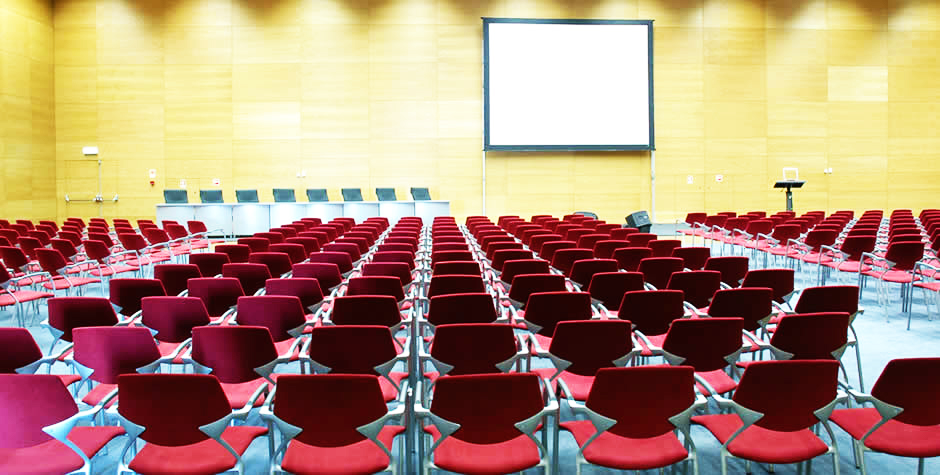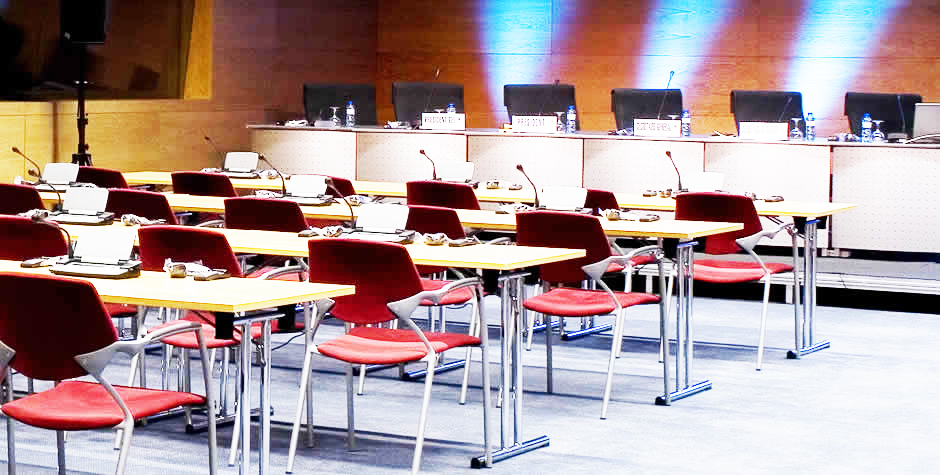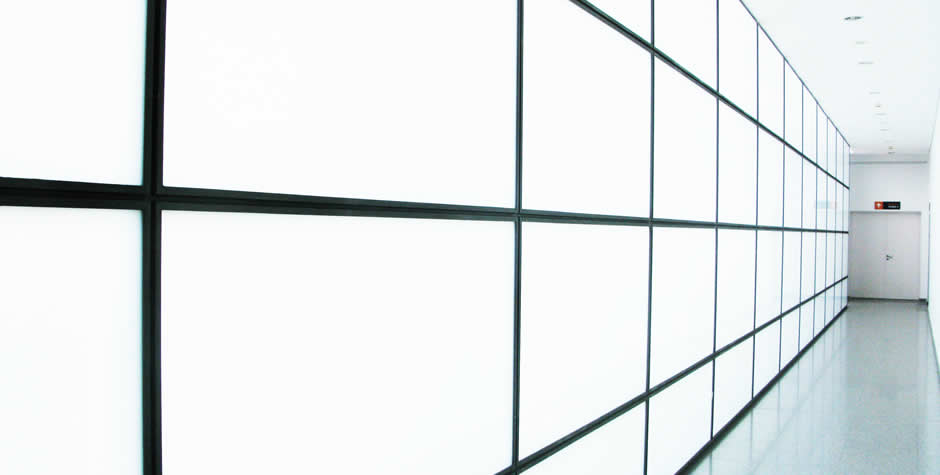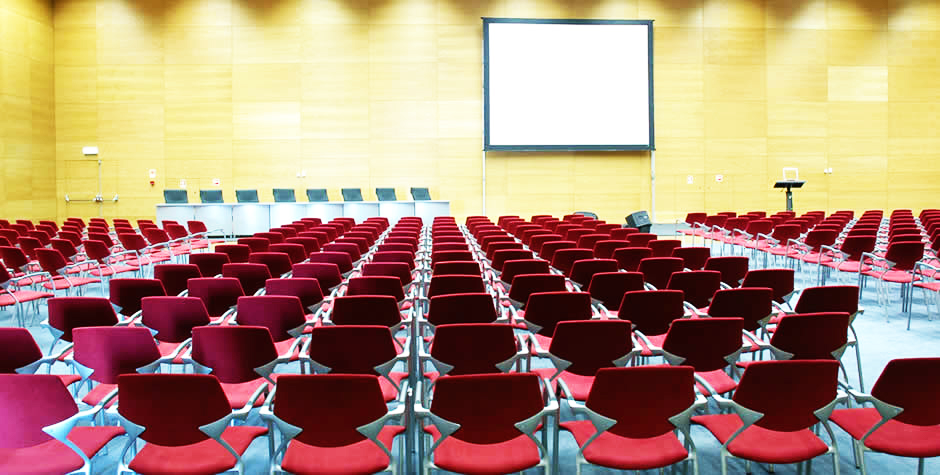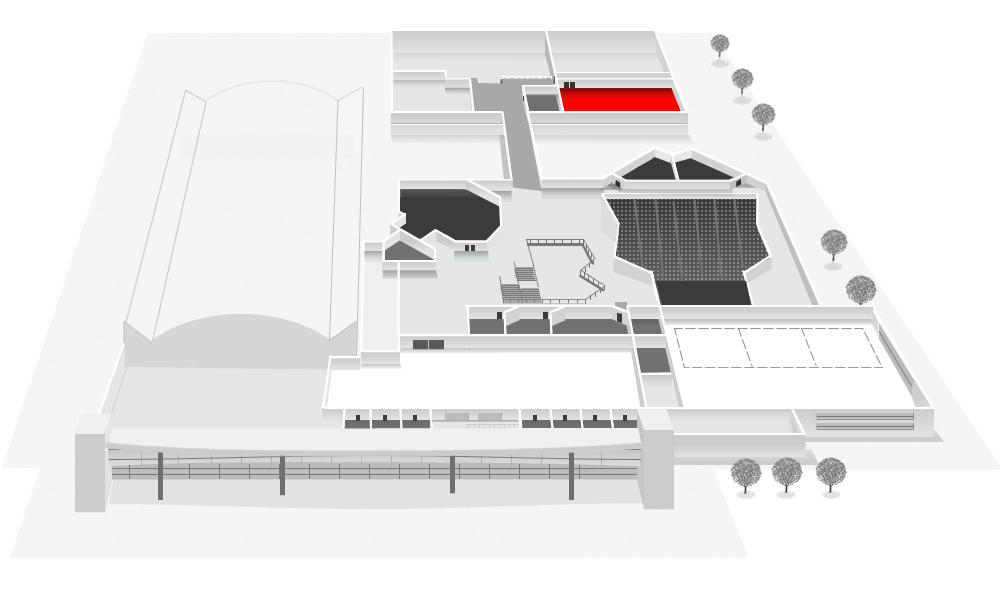Auditorium VIII
Located in the new module of the Lisbon Congress Center, Auditorium VIII is characterised by a contemporary architecture which, owing to its excellent flexibility and volumetric quality, is capable of hosting a broad range of events with recourse to the most innovative solutions.
The flat nature of the auditorium facilitates the creation of different layouts of the theatre, ranging from a classroom style, U shape, round table to cabaret, etc. It is equipped with 4 interpretation booths and 1 control console.
Auditorium VIII is a contemporary space with excellent flexibility
This space makes it possible to select from a number of different layouts
| Area (sqm) | Theatre (Pax) | Classroom (Pax) | “U” (Pax) | Banquet (Pax) | Cocktail (Pax) | 9 sqm booths |
|---|---|---|---|---|---|---|
| 400 | 400 | 150 | 90 | – | – | – |

