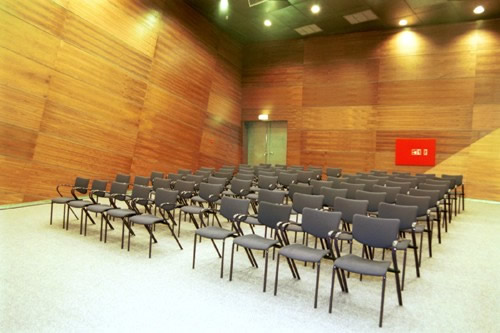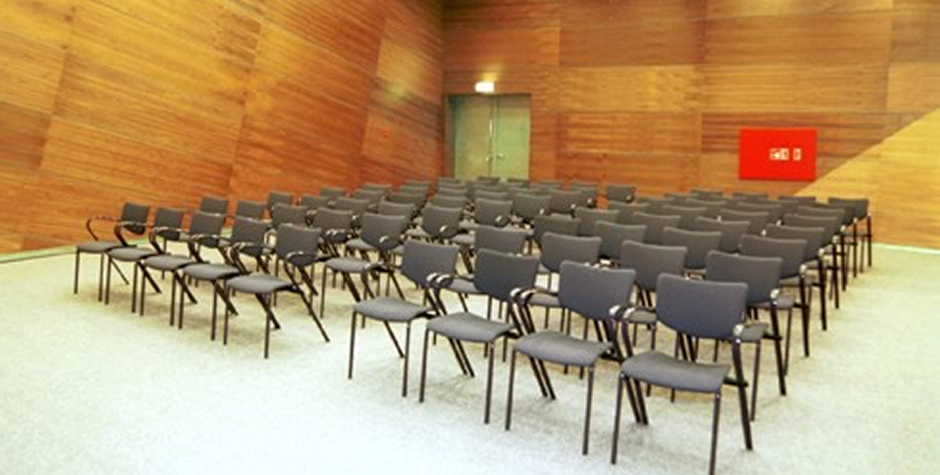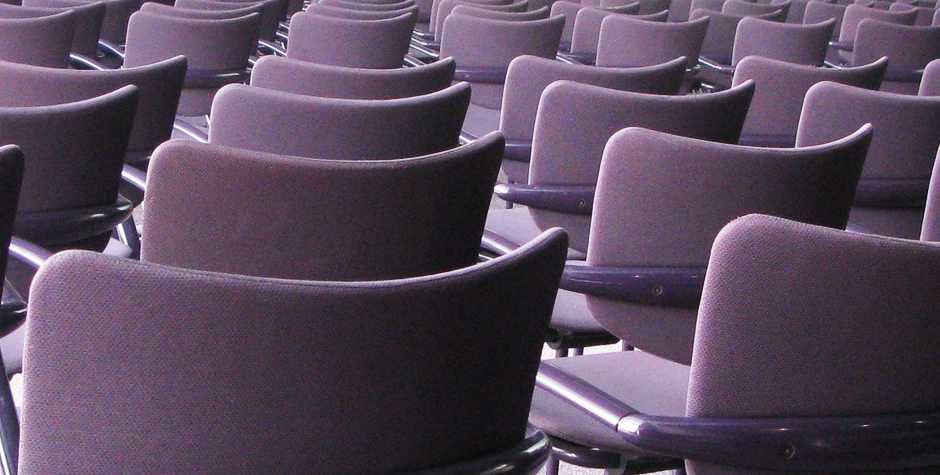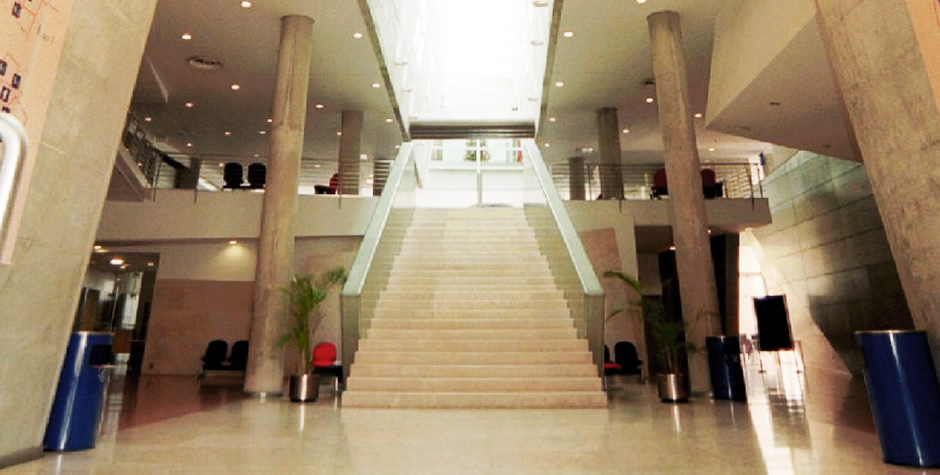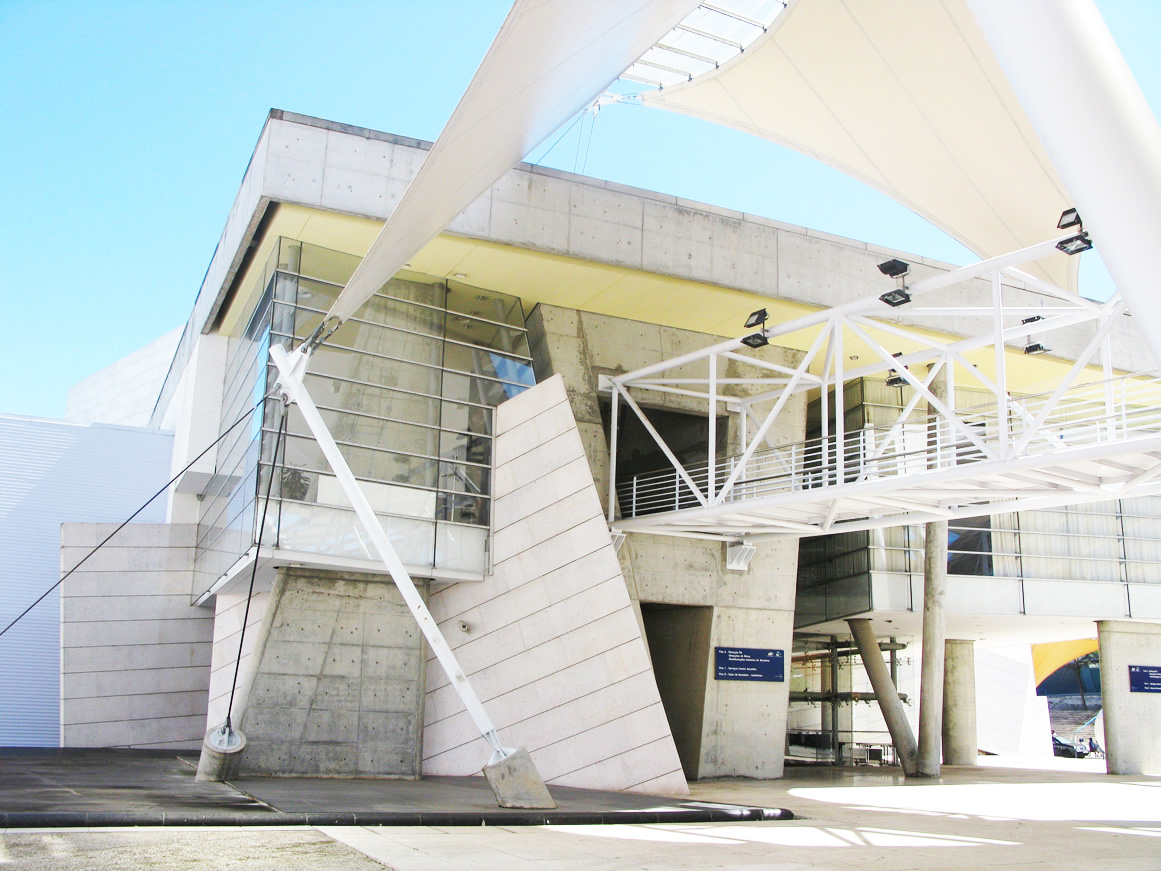Auditorium III
Auditorium III has a theatre capacity for up to 120 people. Like Auditorium II, it is characterised by a contemporary architecture where the surrounding wooden walls, which enhance its comfortable atmosphere and exemplary acoustics, are worthy of notice.
The layout of this space may be adapted to the best solution for the event. It also benefits from excellent acoustics. The interpretation system functions via radio 333.
This space is located on Floor 0 of the PT Meeting Center and has direct access to the car park via two lifts.
Foyer 0
The Foyer on Floor 0 of the Meeting center is next to Auditoriums I, II and III and Room 1, with direct access to the car park. It is capacious, with an area of approximately 250m2m2 , and a variable height of between 3 and 7 metres. It is fed by natural light and equipped with a climate control system.
A differentiated auditorium for unique events
With a variable layout and capacity for up to 120 people
| Area sqm | Theatre (Pax) | Classroom (Pax) | “U” (Pax) | Banquet (Pax) | Cocktail (Pax) | 9 sqm booths |
|---|---|---|---|---|---|---|
| 130 | 120 | 50 | 40 | – | – | – |

